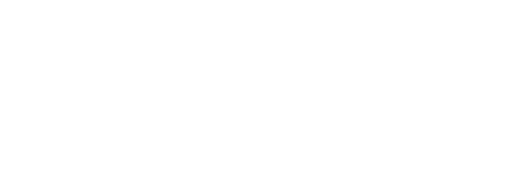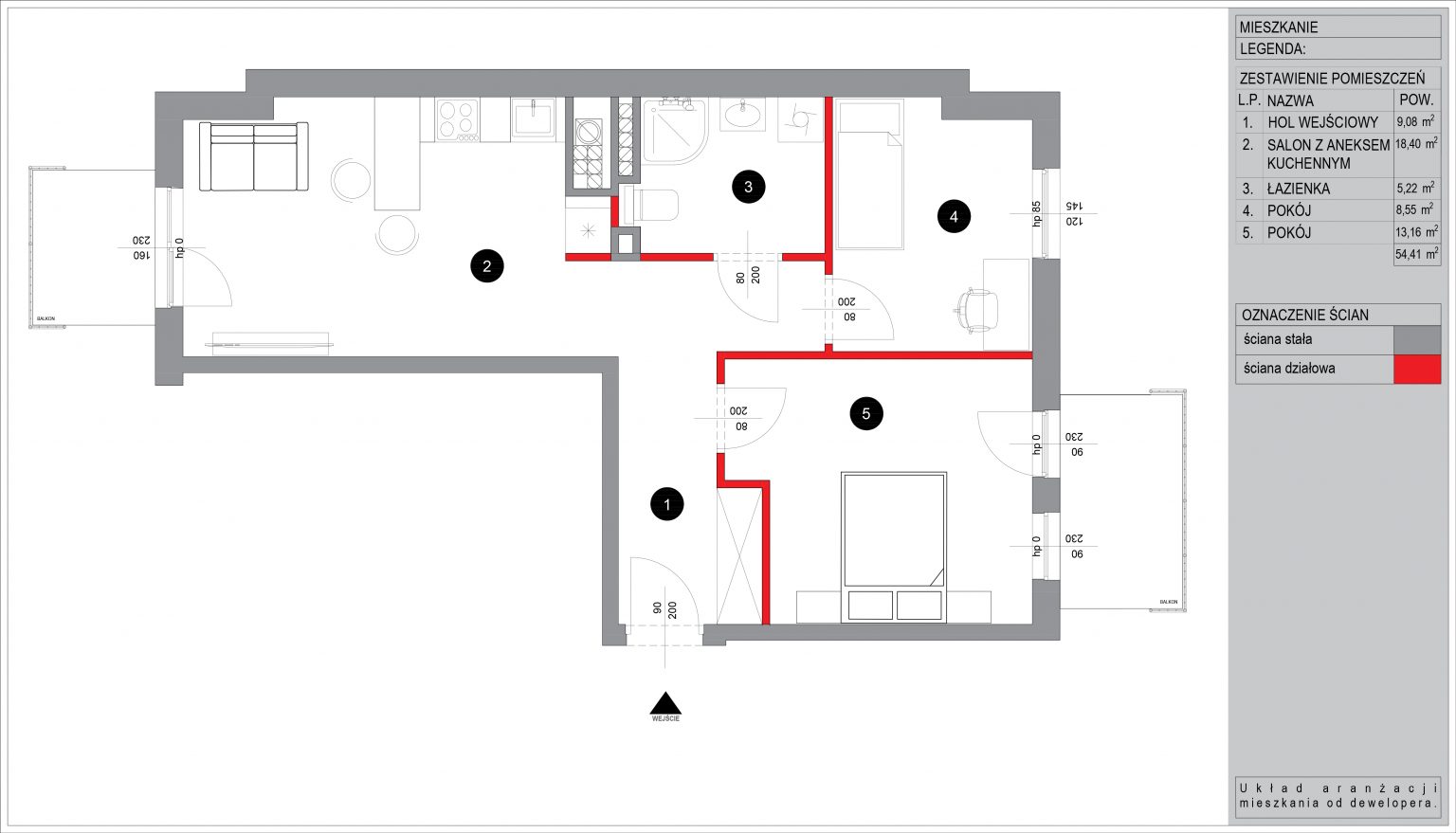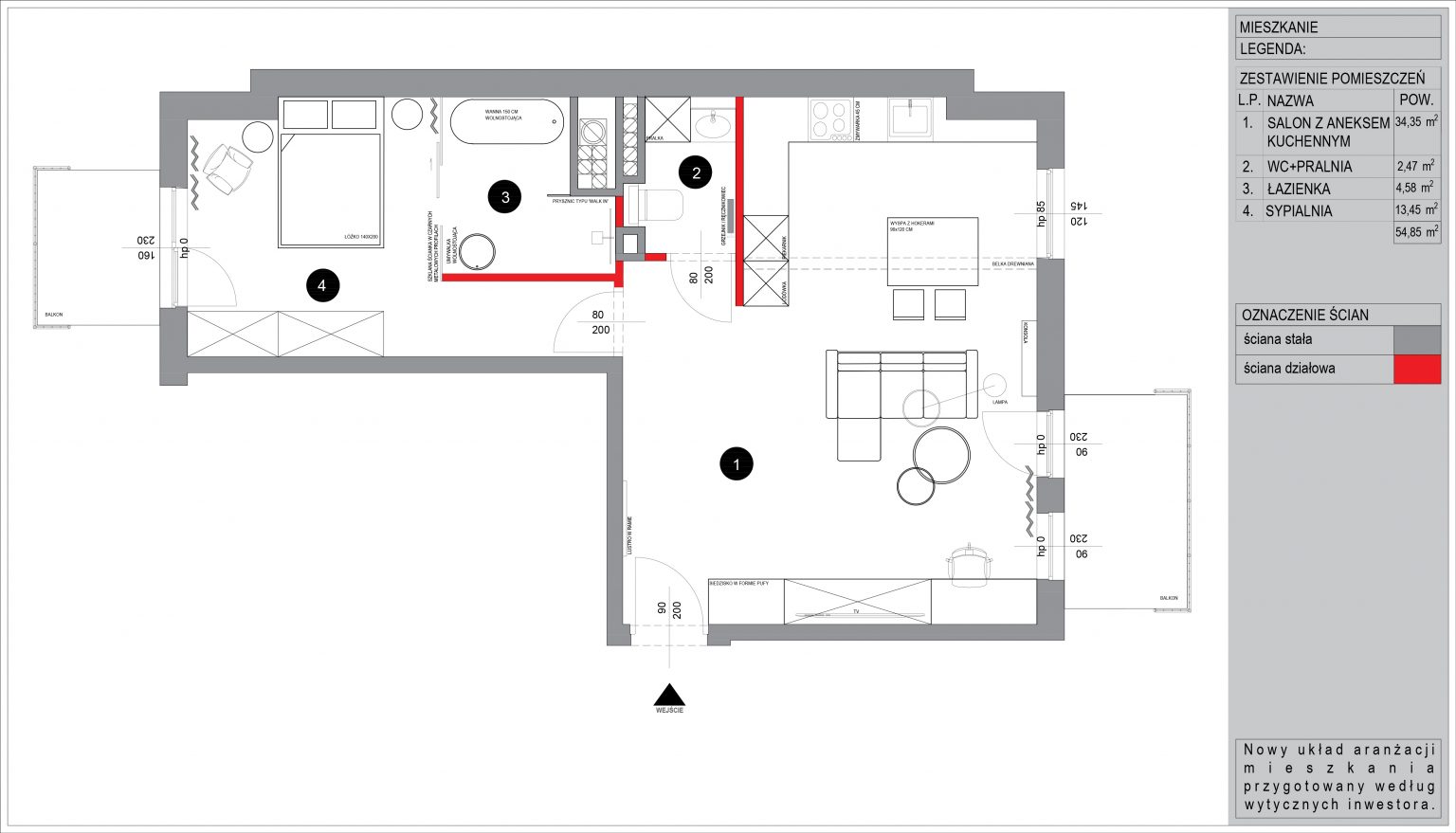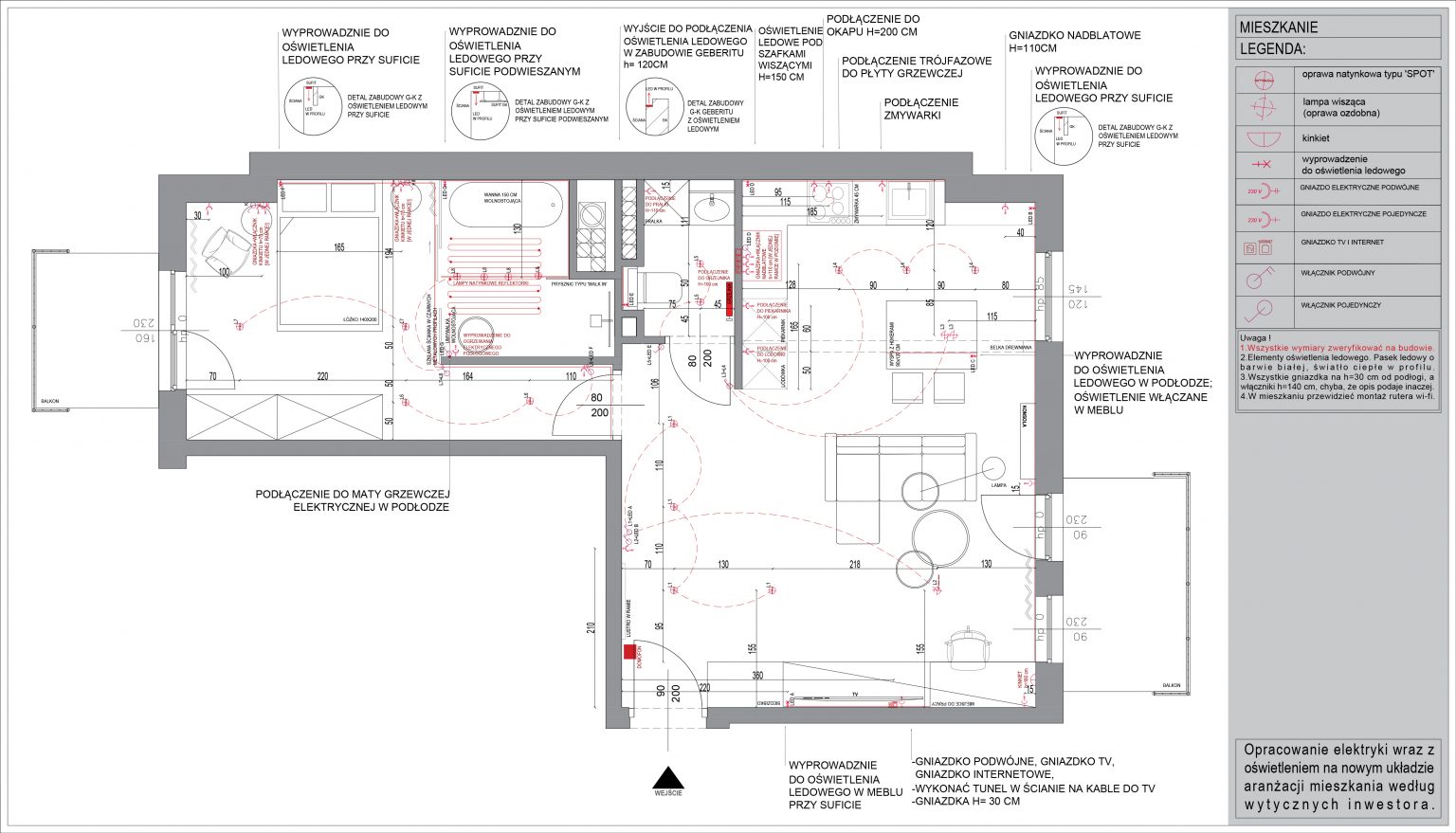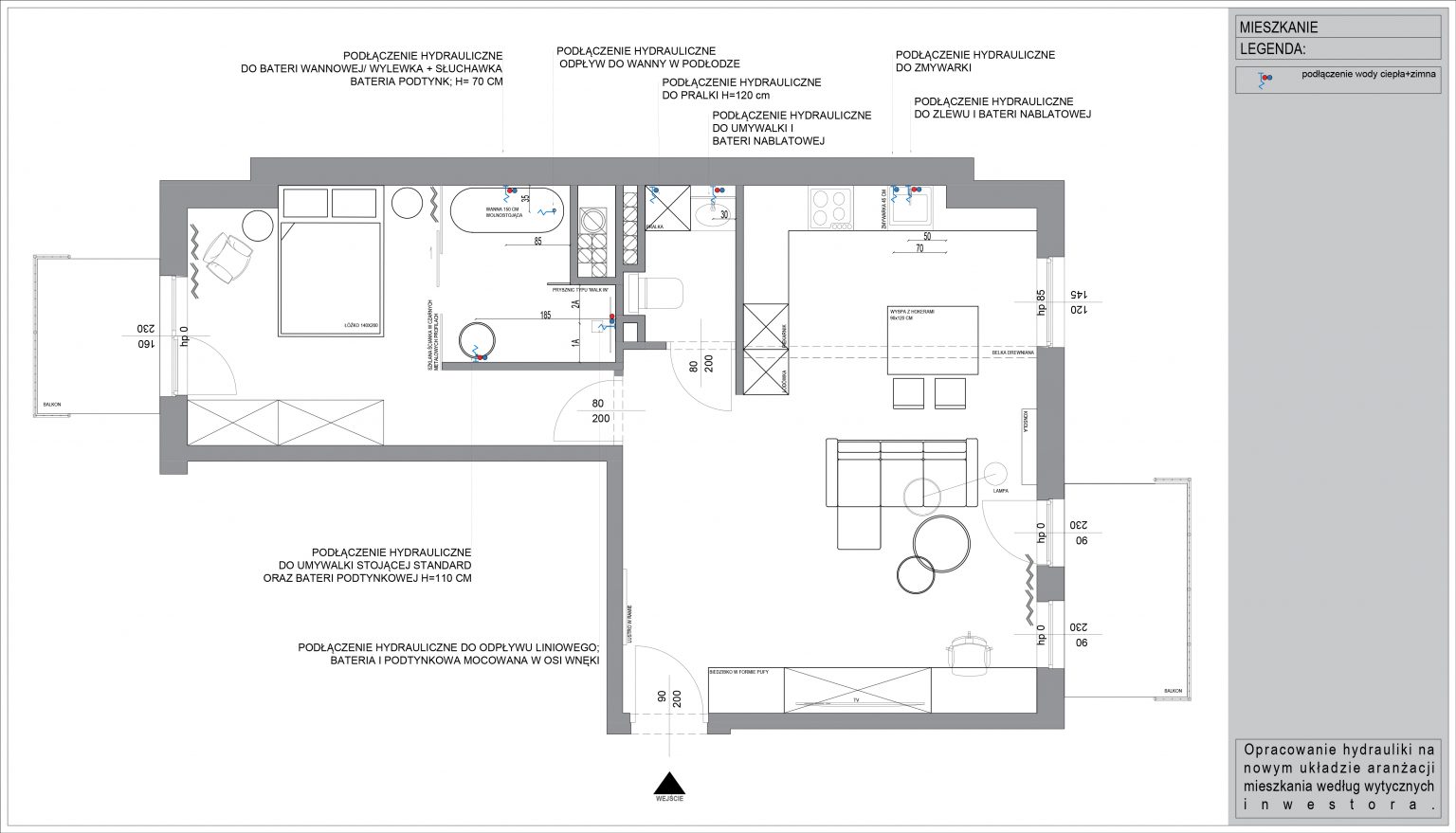Description
By choosing this online service option, you will receive a functional layout of your apartment or house, which will be the basis for a functional interior design. The project is made on the basis of the transferred 2D projection. The final version of the layout is a new, personalized functional layout of the entire apartment or house, tailored to your needs. One of the most important aspects of such a project is the improvement and optimization of the functionality of the premises.
The purpose of such changes may be, for example, to separate an additional room (e.g. a dressing room or a separate toilet room), change the location of the kitchen or bathroom, or simply separate living areas naturally. All this is in accordance with the design art and building rules.
See how we can change the space in your new apartment together!
